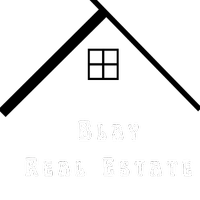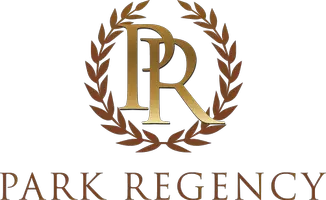4 Beds
2 Baths
1,648 SqFt
4 Beds
2 Baths
1,648 SqFt
OPEN HOUSE
Sat Jan 25, 11:00am - 2:00pm
Key Details
Property Type Single Family Home
Sub Type Single Family Residence
Listing Status Active
Purchase Type For Sale
Square Footage 1,648 sqft
Price per Sqft $506
MLS Listing ID CV25006079
Bedrooms 4
Full Baths 2
HOA Y/N No
Year Built 1986
Lot Size 8,123 Sqft
Property Description
This stunning home is ideally situated in the heart of Rancho Cucamonga, offering easy access to the 210 Freeway and the popular Victoria Gardens shopping and dining district. With great curb appeal and a spacious three-car garage, this home boasts incredible mountain views behind.
Step through double doors into a light-filled, open-concept living room with soaring vaulted ceilings, creating a grand and welcoming atmosphere. The living room seamlessly flows into the kitchen, which overlooks a cozy eat-in area and offers a perfect view of the backyard oasis. Step outside to enjoy the sparkling pool and jacuzzi, making this backyard ideal for relaxing or entertaining guests. The private landscaping enhances the tranquility and beauty of the space, while a partially covered patio provides the perfect spot for outdoor dining.
Inside, the home offers 4 well-appointed bedrooms. The luxurious primary suite features vaulted ceilings, an extra sitting area, and a private entrance to the backyard, providing a serene retreat. The primary bathroom includes dual sinks and an oversized shower/tub combination, offering a spa-like experience.
This home is a perfect blend of comfort, elegance, and functionality, offering ample space for living and entertaining. Don't miss the opportunity to make this beautiful property your own!
Location
State CA
County San Bernardino
Area 688 - Rancho Cucamonga
Rooms
Main Level Bedrooms 4
Interior
Interior Features All Bedrooms Down
Heating Central
Cooling Central Air
Fireplaces Type Living Room
Fireplace Yes
Laundry Inside
Exterior
Garage Spaces 3.0
Garage Description 3.0
Pool Private
Community Features Biking, Curbs
View Y/N No
View None
Attached Garage Yes
Total Parking Spaces 3
Private Pool Yes
Building
Lot Description 0-1 Unit/Acre
Dwelling Type House
Story 1
Entry Level One
Sewer Public Sewer
Water Public
Level or Stories One
New Construction No
Schools
School District Etiwanda
Others
Senior Community No
Tax ID 1089481070000
Acceptable Financing Conventional, FHA, VA Loan
Listing Terms Conventional, FHA, VA Loan
Special Listing Condition Standard

"My job is to find and attract mastery-based agents to the office, protect the culture, and make sure everyone is happy! "







