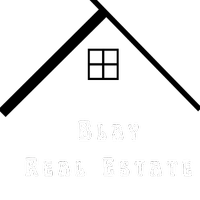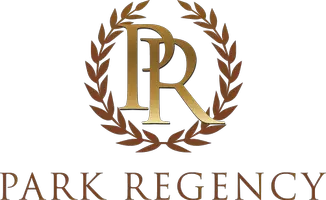4 Beds
3 Baths
2,294 SqFt
4 Beds
3 Baths
2,294 SqFt
Key Details
Property Type Single Family Home
Sub Type Single Family Residence
Listing Status Active
Purchase Type For Sale
Square Footage 2,294 sqft
Price per Sqft $519
MLS Listing ID CV25021573
Bedrooms 4
Full Baths 3
HOA Y/N No
Year Built 1979
Lot Size 0.696 Acres
Property Description
The spacious living areas flow seamlessly, perfect for entertaining and everyday living. Wood-look tile flooring extends throughout the home, creating a warm and modern feel. The primary suite is a private retreat with ample closet space and a spacious bathroom. Additional bedrooms are well-sized and offer flexibility for family, guests, or a home office.
Step outside to a true backyard paradise featuring a sparkling swimming pool surrounded by lush landscaping and mature fruit trees, including avocado, lemon, orange, tangerine, persimmon, fig, plum, passion fruit, and pomegranate. The covered patio is ideal for outdoor dining, while the expansive lot offers endless possibilities, including space for an ADU, horse property, or additional storage for RVs and recreational vehicles.
A three-car attached garage provides ample storage, and the extended driveway includes designated RV and boat parking. Located in a top-rated school district, this home is perfect for families looking for a prime location with easy access to shopping, dining, and outdoor recreation. Combining elegance, functionality, and resort-style living, this exceptional Alta Loma home is a rare find. Don't miss the opportunity to make it yours!
Location
State CA
County San Bernardino
Area 688 - Rancho Cucamonga
Interior
Heating Central
Cooling Central Air
Fireplaces Type Living Room
Fireplace Yes
Laundry Electric Dryer Hookup, Gas Dryer Hookup
Exterior
Garage Spaces 3.0
Garage Description 3.0
Pool In Ground, Private
Community Features Foothills, Hiking, Horse Trails, Mountainous
View Y/N Yes
View Mountain(s)
Porch Covered, Patio
Attached Garage Yes
Total Parking Spaces 3
Private Pool Yes
Building
Dwelling Type House
Story 2
Entry Level Two
Sewer Public Sewer
Water Public
Level or Stories Two
New Construction No
Schools
School District Chaffey Joint Union High
Others
Senior Community No
Tax ID 1062091330000
Acceptable Financing Cash, Cash to New Loan, Conventional, Fannie Mae
Horse Feature Riding Trail
Listing Terms Cash, Cash to New Loan, Conventional, Fannie Mae
Special Listing Condition Standard

"My job is to find and attract mastery-based agents to the office, protect the culture, and make sure everyone is happy! "







