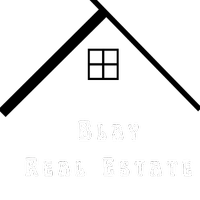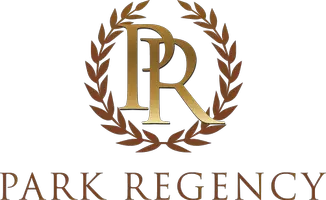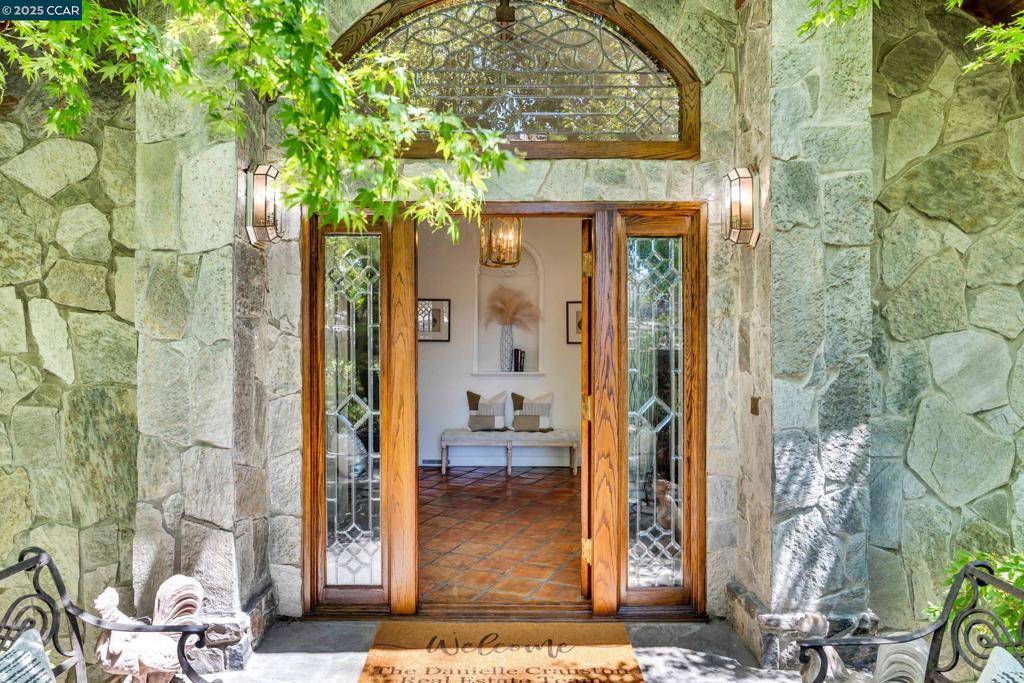6 Beds
4 Baths
3,888 SqFt
6 Beds
4 Baths
3,888 SqFt
OPEN HOUSE
Sat Jun 28, 1:00pm - 4:00pm
Sun Jun 29, 1:00pm - 4:00pm
Thu Jun 26, 10:30am - 2:00pm
Key Details
Property Type Single Family Home
Sub Type Single Family Residence
Listing Status Active
Purchase Type For Sale
Square Footage 3,888 sqft
Price per Sqft $588
Subdivision Diablo C.C.
MLS Listing ID 41102758
Bedrooms 6
Full Baths 3
Half Baths 1
HOA Y/N No
Year Built 1978
Lot Size 0.739 Acres
Property Sub-Type Single Family Residence
Property Description
Location
State CA
County Contra Costa
Interior
Interior Features Breakfast Bar, Breakfast Area, Eat-in Kitchen
Heating Forced Air
Cooling Central Air
Flooring Carpet, Stone
Fireplaces Type Living Room
Fireplace Yes
Appliance Gas Water Heater, Dryer, Washer
Exterior
Parking Features Garage
Garage Spaces 2.0
Garage Description 2.0
Pool None
View Y/N Yes
View Golf Course
Roof Type Shingle
Porch Deck, Patio
Total Parking Spaces 2
Private Pool No
Building
Lot Description Back Yard, Close to Clubhouse, Cul-De-Sac, Sloped Down, Front Yard, Garden, Yard
Story Two
Entry Level Two
Sewer Public Sewer
Architectural Style Contemporary, Traditional
Level or Stories Two
New Construction No
Schools
School District San Ramon Valley
Others
Tax ID 1953610175
Acceptable Financing Cash, Conventional
Listing Terms Cash, Conventional
Virtual Tour https://player.vimeo.com/video/1095207798?byline=0&title=0&owner=0&name=0&logos=0&profile=0&profilepicture=0&vimeologo=0&portrait=0

"My job is to find and attract mastery-based agents to the office, protect the culture, and make sure everyone is happy! "







