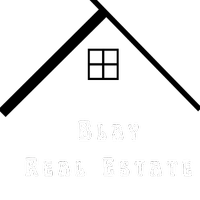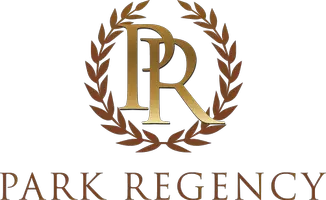3 Beds
2 Baths
1,765 SqFt
3 Beds
2 Baths
1,765 SqFt
Key Details
Property Type Single Family Home
Sub Type Single Family Residence
Listing Status Active
Purchase Type For Sale
Square Footage 1,765 sqft
Price per Sqft $283
MLS Listing ID PW25168592
Bedrooms 3
Full Baths 1
Three Quarter Bath 1
Construction Status Updated/Remodeled
HOA Y/N No
Year Built 1988
Lot Size 7,723 Sqft
Lot Dimensions Public Records
Property Sub-Type Single Family Residence
Property Description
The home has been remodeled and features an updated kitchen with gas range/oven, dishwasher and trash compactor. The home has central HVAC. There is luxury vinyl plank flooring in the entry, hallways living room, kitchen and bathrooms, as well as carpeting in the bedrooms. The primary bedroom is en suite. The bedrooms feature spacious walk-in closets. The roof is concrete tile. The large rear yard has room for a swimming pool and spa or an accessory dwelling unit. The City of Ceres offers a streamlined permitting process for accessory dwelling units up to 896 square feet it size. Public schools serving this property are Don Pedro Elementary, Blaker-Kinser Junior High and Central Valley High School.
Ceres is just minutes from Modesto by vehicle and less than two hours from San Francisco and Yosemite National Park. Major highways and nearby rail lines make commuting feasible for professionals, while proximity to outdoor recreation areas appeals to nature lovers and weekend adventurers. Ceres provides easy aces to both work and play. For a buyer seeking a perfect balance between affordability, comfort and long-term value, purchasing this great single-family home is an exceptional opportunity. This level of quality life would command significantly higher prices in neighboring markets like the Bay Area or Sacramento.
Location
State CA
County Stanislaus
Area 699 - Not Defined
Rooms
Main Level Bedrooms 3
Interior
Interior Features Built-in Features, Ceiling Fan(s), Pull Down Attic Stairs, Tile Counters, All Bedrooms Down, Bedroom on Main Level, Main Level Primary, Walk-In Closet(s)
Heating Central, Forced Air, Natural Gas
Cooling Central Air, Gas
Flooring Carpet, Vinyl
Fireplaces Type Gas, Gas Starter, Living Room, Masonry, Wood Burning
Fireplace Yes
Appliance Dishwasher, Disposal, Gas Oven, Gas Range, Gas Water Heater
Laundry Washer Hookup, Electric Dryer Hookup, Gas Dryer Hookup, In Garage
Exterior
Parking Features Concrete, Door-Multi, Driveway Level, Driveway, Garage Faces Front, Garage, Garage Door Opener, Off Street, Paved, RV Potential, RV Access/Parking
Garage Spaces 2.0
Garage Description 2.0
Pool None
Community Features Storm Drain(s), Suburban
Utilities Available Cable Connected, Electricity Connected, Natural Gas Connected, Phone Available, Sewer Connected, Water Connected
View Y/N No
View None
Roof Type Concrete,Tile
Accessibility No Stairs
Porch Concrete, Front Porch, Patio
Total Parking Spaces 6
Private Pool No
Building
Lot Description 6-10 Units/Acre, Back Yard, Front Yard, Garden, Sprinklers In Front, Lawn, Level, Paved, Rectangular Lot, Ranch, Sprinkler System, Yard
Dwelling Type House
Story 1
Entry Level One
Foundation Slab
Sewer Sewer Tap Paid
Water Public
Architectural Style Ranch
Level or Stories One
New Construction No
Construction Status Updated/Remodeled
Schools
School District Ceres Unified
Others
Senior Community No
Tax ID 053042052000
Security Features Carbon Monoxide Detector(s),Smoke Detector(s)
Acceptable Financing Cash, Cash to New Loan, Conventional, 1031 Exchange, FHA, VA Loan
Listing Terms Cash, Cash to New Loan, Conventional, 1031 Exchange, FHA, VA Loan
Special Listing Condition Standard

"My job is to find and attract mastery-based agents to the office, protect the culture, and make sure everyone is happy! "







