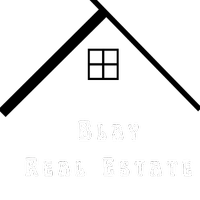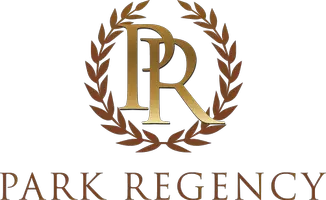
6 Beds
5 Baths
2,372 SqFt
6 Beds
5 Baths
2,372 SqFt
Key Details
Property Type Multi-Family
Sub Type Triplex
Listing Status Active
Purchase Type For Sale
Square Footage 2,372 sqft
Price per Sqft $442
MLS Listing ID IV25217482
Bedrooms 6
Full Baths 3
Half Baths 1
Three Quarter Bath 1
Construction Status Turnkey
HOA Y/N No
Year Built 2025
Lot Size 5,601 Sqft
Property Sub-Type Triplex
Property Description
This beautifully designed Spanish-style property features three separate dwellings with timeless clay tile roofs, waterproof laminate flooring throughout, and modern finishes. With a versatile layout and strong income potential, it's ideal for investors, multi-generational living, or owner-occupied with rental income.
Main Home
1,294 sq. ft. of living space
3 bedrooms / 2.5 bathrooms (including a spacious master suite)
Two-car garage (insulated & drywalled)
Bright and open living areas with washer/dryer connections
Junior ADU
500 sq. ft. living area
1 bedroom / 1 bathroom
Private entrance and washer/dryer hookups
ADU
578 sq. ft. living area
2 bedrooms / 1 bathroom
Separate utilities, entrance, and alley parking access
Washer/dryer hookups included
Additional Highlights
Driveway parking for three cars, plus dedicated parking for the Junior ADU
Majority of furniture and appliances included – move-in ready
Currently listed on Airbnb, with the ADU occupied by a reliable long-term tenant, offering instant rental income potential
This unique property combines charm, functionality, and income opportunities all in one. Whether you're seeking a family compound or a smart investment, this home checks every box.
Location
State CA
County San Bernardino
Area 273 - Colton
Rooms
Main Level Bedrooms 3
Interior
Interior Features Ceiling Fan(s), Furnished, Multiple Staircases, Open Floorplan, Quartz Counters, Recessed Lighting, Bedroom on Main Level, Galley Kitchen, Main Level Primary
Heating Central
Cooling Central Air
Flooring Laminate
Fireplaces Type None
Inclusions All Furniture
Fireplace No
Appliance Built-In Range, Dishwasher, Electric Range, Freezer, Gas Cooktop, Gas Oven, Gas Water Heater, Microwave, Refrigerator, Vented Exhaust Fan, Water To Refrigerator, Water Heater, Dryer, Washer
Laundry Washer Hookup, Electric Dryer Hookup, Gas Dryer Hookup, Inside, Laundry Closet, In Garage, Stacked
Exterior
Exterior Feature Lighting
Parking Features Concrete, Direct Access, Driveway, Garage Faces Front, Garage, Gated, On Site, Private, One Space, Shared Driveway, Uncovered
Garage Spaces 2.0
Garage Description 2.0
Fence Block, Chain Link, Cross Fenced, Excellent Condition, Electric, New Condition, Wood
Pool None
Community Features Curbs, Storm Drain(s), Street Lights, Sidewalks
Utilities Available Cable Connected, Electricity Connected, Natural Gas Connected, Sewer Connected, Underground Utilities, Water Connected
View Y/N No
View None
Roof Type Clay
Porch Open, Patio
Total Parking Spaces 7
Private Pool No
Building
Lot Description 0-1 Unit/Acre, Drip Irrigation/Bubblers, Front Yard, Gentle Sloping, Sprinklers In Rear, Sprinklers In Front, Near Public Transit, Paved, Rectangular Lot, Sprinklers Timer, Sprinklers On Side
Dwelling Type Triplex
Faces West
Story 2
Entry Level Two
Foundation Slab
Sewer Public Sewer
Water Public
Architectural Style Spanish
Level or Stories Two
New Construction Yes
Construction Status Turnkey
Schools
School District Colton Unified
Others
Senior Community No
Tax ID 0164011180000
Security Features Carbon Monoxide Detector(s),Fire Detection System,Firewall(s),Fire Sprinkler System,Security Gate,Smoke Detector(s)
Acceptable Financing Cash, Conventional, FHA, Owner May Carry
Listing Terms Cash, Conventional, FHA, Owner May Carry
Special Listing Condition Standard


"My job is to find and attract mastery-based agents to the office, protect the culture, and make sure everyone is happy! "







