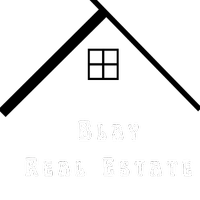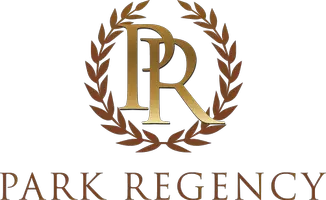
4 Beds
3 Baths
3,099 SqFt
4 Beds
3 Baths
3,099 SqFt
Key Details
Property Type Single Family Home
Sub Type Single Family Residence
Listing Status Active
Purchase Type For Sale
Square Footage 3,099 sqft
Price per Sqft $263
MLS Listing ID TR25182016
Bedrooms 4
Full Baths 2
Half Baths 1
HOA Y/N No
Year Built 2004
Lot Size 7,435 Sqft
Property Sub-Type Single Family Residence
Property Description
Nestled on a quiet cul-de-sac, this property offers a spacious open floor plan with tall ceilings, elegant tile flooring, and abundant natural light. The open-concept kitchen features ample cabinetry and generous counter space, flowing seamlessly into the large family room with a stylish stack stone fireplace—perfect for everyday living and entertaining.
Upstairs, a versatile loft provides space for a home theater, gaming area, or office. The primary suite includes a private balcony for relaxing with peaceful views. Additional highlights include fresh interior paint, newly sodded front lawns, a newly installed HVAC system to keep you comfortable year-round, and a shaded patio for outdoor relaxation.
Conveniently located near the 15 and 210 freeways, and just minutes from Victoria Gardens, you'll enjoy easy access to top shopping, dining, and entertainment.
This home is the perfect blend of modern amenities and family-friendly charm. Don't miss your chance to make it yours!
Location
State CA
County San Bernardino
Area 264 - Fontana
Interior
Interior Features Breakfast Bar, Balcony, Separate/Formal Dining Room, High Ceilings, Open Floorplan, Recessed Lighting, All Bedrooms Up, Loft, Walk-In Closet(s)
Heating Central
Cooling Central Air
Flooring Carpet, Tile
Fireplaces Type Family Room
Fireplace Yes
Appliance Built-In Range, Dishwasher, Electric Oven, Microwave
Laundry Washer Hookup, Electric Dryer Hookup, Gas Dryer Hookup, Inside, Laundry Room
Exterior
Parking Features Garage
Garage Spaces 2.0
Garage Description 2.0
Pool None
Community Features Curbs, Street Lights, Sidewalks
Utilities Available Electricity Available, Natural Gas Available, Sewer Connected, Water Available
View Y/N Yes
View Courtyard, Neighborhood
Roof Type Tile
Porch Patio, Wood
Total Parking Spaces 2
Private Pool No
Building
Lot Description Back Yard, Front Yard, Sprinkler System
Dwelling Type House
Story 2
Entry Level Two
Sewer Public Sewer
Water Public
Architectural Style Modern
Level or Stories Two
New Construction No
Schools
Middle Schools Heritage
High Schools Etiwanda
School District Etiwanda
Others
Senior Community No
Tax ID 0228172270000
Acceptable Financing Cash, Cash to New Loan, Conventional
Listing Terms Cash, Cash to New Loan, Conventional
Special Listing Condition Standard


"My job is to find and attract mastery-based agents to the office, protect the culture, and make sure everyone is happy! "







