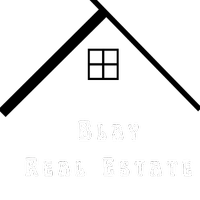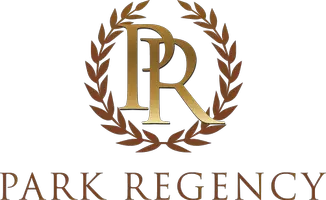$505,000
$495,900
1.8%For more information regarding the value of a property, please contact us for a free consultation.
3 Beds
2 Baths
1,239 SqFt
SOLD DATE : 12/07/2023
Key Details
Sold Price $505,000
Property Type Single Family Home
Sub Type Single Family Residence
Listing Status Sold
Purchase Type For Sale
Square Footage 1,239 sqft
Price per Sqft $407
MLS Listing ID IG23197593
Sold Date 12/07/23
Bedrooms 3
Full Baths 2
Construction Status Turnkey
HOA Y/N No
Year Built 1994
Lot Size 8,498 Sqft
Property Description
Experience the comfortable living you deserve in this delightful 3-bedroom, 2-bath San Bernardino home! Lushly landscaped, the front lawn invites you to approach this single-story abode's sheltered porch. Vaulted ceilings soar over the open-concept interior, finished in warm tones and wide-plank wood-style flooring throughout. Bold and dramatic, an accent wall highlights the chandelier-lit dining alcove, adorned with glass sliders that easily lead to alfresco celebrations. A host of appliances, abundant cabinetry, a striking backsplash, gleaming granite countertops, and a scenic breakfast nook await you in the gourmet kitchen.
Relax in one of the well-sized private retreats, including the primary suite with its walk-in closet and exquisitely tiled ensuite. Step outside to the pergola-covered patio and enjoy weekend cookouts or recreational activities surrounded by the sprawling backyard with its magnificent views of the San Bernardino mountains. Additionally, there is a laundry area and an attached 2-car garage. With close proximity to award-winning schools, CSUSB, and just a 20-minute drive from The Victoria Gardens and Ontario Mills area, why wait? Come for a tour while it's still available!
Location
State CA
County San Bernardino
Area 274 - San Bernardino
Rooms
Main Level Bedrooms 3
Interior
Interior Features Ceiling Fan(s), Granite Counters, Recessed Lighting
Heating Forced Air
Cooling Central Air
Flooring Carpet, Vinyl
Fireplaces Type None
Fireplace No
Appliance Dishwasher, Disposal, Gas Range
Laundry Inside, Laundry Room
Exterior
Parking Features Concrete, Door-Single, Driveway, Garage Faces Front, Garage
Garage Spaces 2.0
Garage Description 2.0
Fence Wood
Pool None
Community Features Curbs, Sidewalks
Utilities Available Cable Available, Electricity Connected, Natural Gas Connected, Phone Available, Sewer Connected
View Y/N Yes
View Hills, Mountain(s)
Roof Type Tile
Porch Open, Patio
Attached Garage Yes
Total Parking Spaces 2
Private Pool No
Building
Lot Description Back Yard, Front Yard, Sprinklers In Front, Lawn, Level, Paved
Story 1
Entry Level One
Foundation Concrete Perimeter
Sewer Sewer Tap Paid
Water Public
Level or Stories One
New Construction No
Construction Status Turnkey
Schools
School District San Bernardino City Unified
Others
Senior Community No
Tax ID 0266651390000
Acceptable Financing Cash, Cash to New Loan, Conventional, FHA, VA Loan
Listing Terms Cash, Cash to New Loan, Conventional, FHA, VA Loan
Financing FHA
Special Listing Condition Standard
Read Less Info
Want to know what your home might be worth? Contact us for a FREE valuation!

Our team is ready to help you sell your home for the highest possible price ASAP

Bought with Brent Blay • Park Regency Realty
"Alone We Can Do So Little, Together We Can Do So Much"







