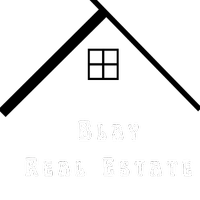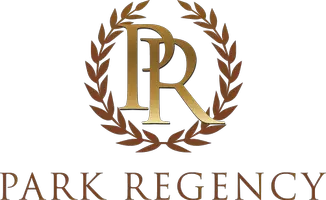$425,000
$449,000
5.3%For more information regarding the value of a property, please contact us for a free consultation.
2 Beds
3 Baths
1,087 SqFt
SOLD DATE : 06/06/2025
Key Details
Sold Price $425,000
Property Type Condo
Sub Type Condominium
Listing Status Sold
Purchase Type For Sale
Square Footage 1,087 sqft
Price per Sqft $390
MLS Listing ID CV25070153
Sold Date 06/06/25
Bedrooms 2
Full Baths 2
Half Baths 1
Condo Fees $425
HOA Fees $425/mo
HOA Y/N Yes
Year Built 1985
Lot Size 1,089 Sqft
Property Sub-Type Condominium
Property Description
Welcome to 1706 S Mountain Ave Unit E, a sunny, end-unit townhome that offers the perfect blend of comfort, potential, and location. Lovingly owned by one family since 1986, this well-maintained home presents a rare opportunity for first-time buyers, downsizers, or savvy investors looking to add value with personal touches.
Inside, you'll find two generously sized bedrooms, each with its own private en-suite bathroom—ideal for privacy, guests, or roommates. The open-concept living and dining area is filled with natural light, offering a warm and inviting atmosphere. Step outside to your private patio, a great space for morning coffee, weekend BBQs, or a bit of gardening. A newer air conditioning unit ensures year-round comfort, and the attached two-car garage provides secure parking and extra storage.
This home is located in a prime Ontario location, just minutes from shopping centers, restaurants, and major commuter routes including the 60 and 10 freeways. Public transportation, schools, and parks are also conveniently close by.
The well-kept community offers amenities like a sparkling pool and lush landscaping. Plus, the HOA covers water, trash, exterior maintenance, and pool access—making life even easier and more affordable.
Whether you're looking for your first home, a low-maintenance lifestyle, or an investment with upside, this property is full of potential in a location that checks all the boxes. Come make it your own!
Location
State CA
County San Bernardino
Area 686 - Ontario
Interior
Interior Features All Bedrooms Up
Heating Central
Cooling Central Air, ENERGY STAR Qualified Equipment, High Efficiency
Flooring Carpet, Vinyl
Fireplaces Type None
Fireplace No
Appliance Dishwasher, Gas Range, Water Heater, Dryer, Washer
Laundry In Garage
Exterior
Parking Features Attached Carport, Door-Multi, Garage, Garage Door Opener, Gated
Garage Spaces 2.0
Garage Description 2.0
Fence Wood
Pool In Ground, Association
Community Features Suburban
Amenities Available Maintenance Grounds, Barbecue, Pool, Spa/Hot Tub, Trash, Water
View Y/N Yes
View Neighborhood
Porch Concrete, Patio
Attached Garage Yes
Total Parking Spaces 2
Private Pool No
Building
Story 2
Entry Level Two
Sewer Public Sewer
Water Public
Architectural Style Contemporary
Level or Stories Two
New Construction No
Schools
Elementary Schools Vista Grande
Middle Schools Oaks
High Schools Ontario
School District Chaffey Joint Union High
Others
HOA Name Park Francis
HOA Fee Include Pest Control
Senior Community No
Tax ID 1014202860000
Acceptable Financing Cash to New Loan
Listing Terms Cash to New Loan
Financing Conventional
Special Listing Condition Trust
Read Less Info
Want to know what your home might be worth? Contact us for a FREE valuation!

Our team is ready to help you sell your home for the highest possible price ASAP

Bought with Wuilfrido Martinez • Re/Max Time Realty
"Alone We Can Do So Little, Together We Can Do So Much"






