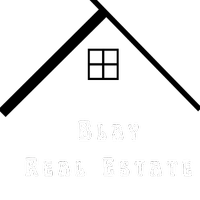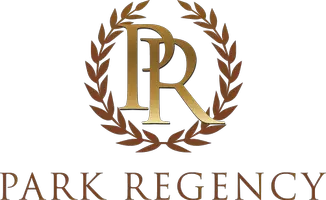$675,000
$674,000
0.1%For more information regarding the value of a property, please contact us for a free consultation.
3 Beds
4 Baths
1,454 SqFt
SOLD DATE : 06/09/2025
Key Details
Sold Price $675,000
Property Type Condo
Sub Type Condominium
Listing Status Sold
Purchase Type For Sale
Square Footage 1,454 sqft
Price per Sqft $464
Subdivision Chula Vista
MLS Listing ID 250024394SD
Sold Date 06/09/25
Bedrooms 3
Full Baths 3
Half Baths 1
Condo Fees $387
HOA Fees $387/mo
HOA Y/N Yes
Year Built 2014
Property Sub-Type Condominium
Property Description
Discover Your Dream Home in the Heart of Otay Ranch! Welcome to this beautifully upgraded 3-bedroom, 3.5-bathroom townhouse in the Mosaic community—ideally located just moments from top-rated schools, popular dining spots, and a variety of shopping destinations. Designed for both comfort and functionality, this home features a private first-floor bedroom—perfect for guests, a home office, or a peaceful retreat. The modern kitchen boasts crisp white cabinetry, generous counter space, and sleek stainless steel appliances, making it a joy to cook and entertain. Unwind in the cozy living room, complete with a charming fireplace that adds warmth and character. Breathe in the calm of the day as you sip coffee on your roomy, private balcony. As a resident, you'll also enjoy access to resort-style amenities including a large community pool, relaxing jacuzzi, and fully equipped gym. Don't miss the opportunity to make this stylish and convenient townhome yours—schedule a tour today! FHA-VA APPROVED!!
Location
State CA
County San Diego
Area 91913 - Chula Vista
Building/Complex Name Tapestry/Mosaic
Interior
Heating Forced Air, Natural Gas
Cooling Central Air
Fireplaces Type Living Room
Fireplace Yes
Appliance Counter Top, Dishwasher, Gas Cooktop, Disposal, Gas Oven, Microwave, Refrigerator
Laundry Gas Dryer Hookup, Laundry Room
Exterior
Garage Spaces 2.0
Garage Description 2.0
Fence None
Pool Community, Lap
Community Features Pool
Amenities Available Trash
View Y/N No
Attached Garage Yes
Total Parking Spaces 2
Private Pool No
Building
Story 3
Entry Level Three Or More
Water Public
Level or Stories Three Or More
New Construction No
Others
HOA Name Action Property
Senior Community No
Tax ID 6442401649
Acceptable Financing Cash, Conventional, FHA, VA Loan
Listing Terms Cash, Conventional, FHA, VA Loan
Financing VA
Read Less Info
Want to know what your home might be worth? Contact us for a FREE valuation!

Our team is ready to help you sell your home for the highest possible price ASAP

Bought with Cloretta Banks • Coldwell Banker West
"Alone We Can Do So Little, Together We Can Do So Much"







